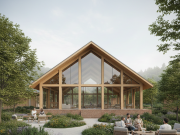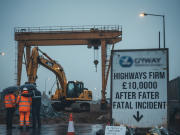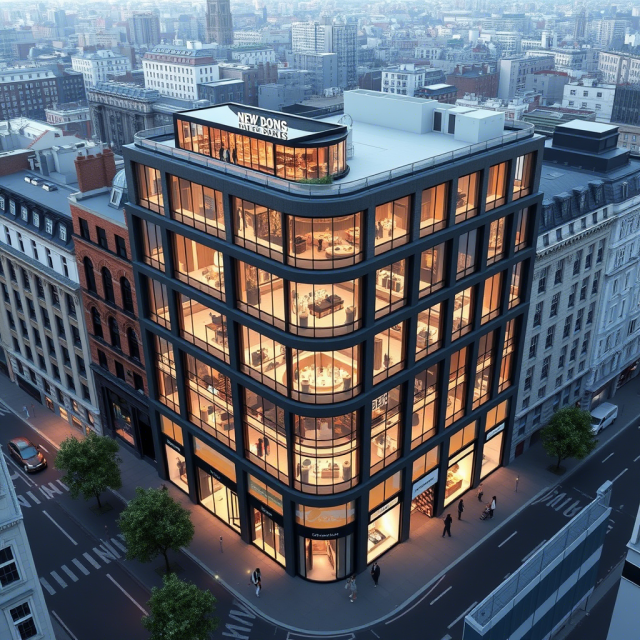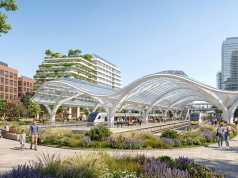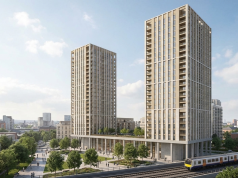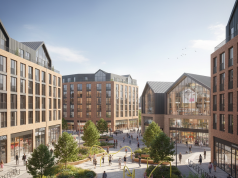The seven-storey, 5,400-square-metre prime retail and office development features lower ground, ground, and first-floor retail space, with five additional storeys dedicated to office and event space above.A complex three-storey basement structure provides retailers with a lower ground floor and two further basement levels beneath. Reports Contract Journal
McLaren’s top-down construction approach ensures the project remains on schedule in the busy heart of Mayfair.
To facilitate progress, McLaren will cast the central section of the ground floor slab, allowing core construction to proceed simultaneously with excavation and the casting of basement floor slabs and liner walls.
An extensive temporary works scheme incorporates 33-metre-deep, 1.2-metre-diameter piles and 15-metre steel plunge columns to support the cores and ground floor slab. This approach enables concurrent basement construction and core jump forming.
McLaren has collaborated closely with the City of Westminster to devise a logistics strategy and traffic management plan that minimises disruption to the local road network.
A large temporary ramp provides site-level access from Grafton Street for deliveries, as well as entry for the piling rig and crawler crane. Just-in-time deliveries optimise limited material storage space.
The Grade II-listed shopfront of Wartski jewellers at 14 Grafton Street has been carefully dismantled and will be reinstated in Barlow Place during a later phase of the redevelopment. The final mixed-use transformation of the site—spanning New Bond Street, Grafton Street, and Bruton Street—will introduce new homes, a hotel, premium office and retail spaces, as well as bars and restaurants.



