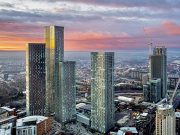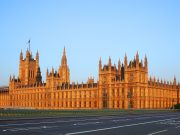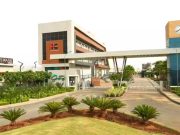The plans for a 3.8m sq ft development on the North Quay site are submitted by Canary Wharf Group. Around seven high-rise blocks will be built, and this is the largest undeveloped at North Quay. Allies and Morrison are the architects who set up a master plan for the site. This huge space will comprise up to 2.5m sq ft of office and 1.6m sq ft of residential space.
BREEAM Outstanding level for sustainability will be the major feature while building office structures and all new homes will be net-zero carbon. Tower Hamlets Borough Council for approval has received the outline plans. The works are expected to begin by the end of 2021. Between 2021 and 2029, development works will be undertaken in several phases.
2m sq ft CWG in construction projects and a further 2.5m sq ft in design respectively will be added to the development plans at North Quay. It was finalized after seven-month-long consultation with local residents and businesses. Chairman of Canary Wharf Group, Sir George Iacobescu said that North Quay is a unique location and one of the largest single development sites in London.

















